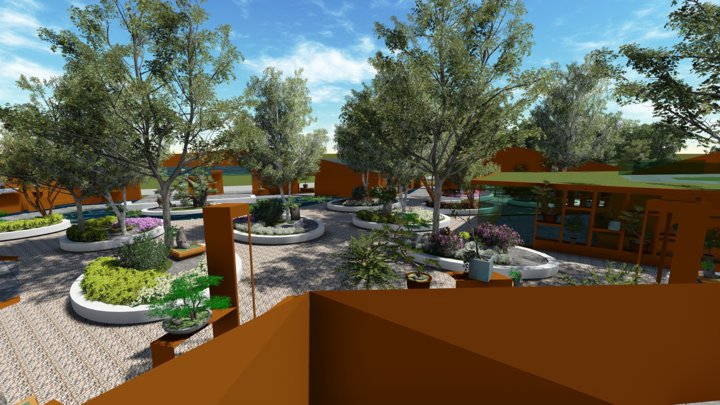
基地位于园博会西区,西临园区主路。该展园致力于将园子本身设计成一个“盆景”,在满足展览及游憩功能的同时,使得园子的整体景观给人以盆景的观感以及盆景中游历的空间体验,园中多样的游人活动反过来又构成了盆景的组成元素,盆景园因而成为“活的盆景园”。展园整体分为山水盆景区和树桩盆景区两个部分,树桩盆景展区由外至内划分有“巨型树桩盆景展示带”---“中小型盆景展示带”---“大型树桩盆景展区”,并在东北方向设置展示“珍贵盆景”和“微型盆景”的结合服务功能的建筑。
The project is located in west site of the gardening EXPO, west of the main park road. The exhibition park dedicated to the design of the garden itself as a "bonsai", to meet the exhibition and recreational functions, while retaining the overall landscape of the garden and a miraculous perception of space travel in bonsai experience.Vice versa,the variety of tourist activities form an integral element of bonsai, thus the miniascape garden become "living bonsai garden." The whole Exhibition Park area is divided into two portions as landscape bonsai and stump bonsai scenic spots : stump bonsai exhibition was classified as "giant stumps bonsai display belt" --- " small and medium-sized bonsai display belt " --- " large-scale stump bonsai exhibition "from outside to inside and set displayed in the northeast" precious bonsai "and" mini-bonsai "combined services building.
委托单位:东营市城市管理局
设计时间:2013年12月
规划面积:3000平米
项目主持人:朱建宁
项目组成员:肖光、王敏、宋姗姗