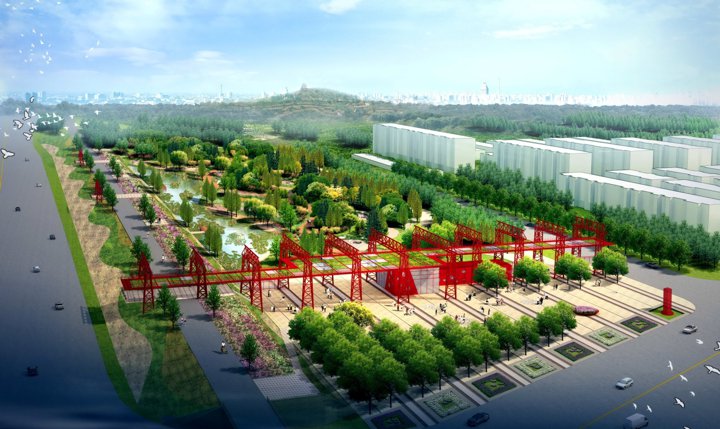
该项目包含两个部分,一为东入口景区,二为三环路以南西侧地块,是第十届(武汉)国际园林博览会园区生态山轴上的两个重要节点。
东入口景区东接金南一路,南临张公堤,西侧紧邻荆山景区,承担游客总量的5%,主要为城区游客服务,需要同时具有入口集散和景区的景观功能。方案主要围绕两个方面展开设计,一为现状低洼地汇水的治理、运用雨水园策略;二为张公堤文化特色展示,展示近代武汉深厚的工业文化积淀。
西侧地块位于荆山景区内,周边紧邻西入口景区及生活片区。从长远考虑,在西侧地块的规划设计中,应将社区服务作为重点考虑内容之一。园区西入口主要服务于来自武汉南部、汉阳部分地区、古田地区,经由古田二部到达园博园的游客。设计以规则布局为主,融合法式和日式园林,一级主路贯穿五个绿篱围合的各具特色的植物林园空间,内部设计不同主题花园,构成休憩活动场所。而绿篱外的四块场地利用草花、植坛、水花坛和日式枯山水形成观赏性园林空间。游人穿梭其间,既步移景异,更心旷神怡,达到较好的展示效果。
The project consisting of two parts, the east entrance area and west side of the block of the Third Ring Road to the south, is two important ecological hill axis nodes of the 10th International Garden Expo Park (Wuhan).
East entrance bordered by Jinnan first road on the east, Zhanggong embankment to the south, the west side adjacent to Jingshan area, is mainly responsible for urban tourist services,5% of the total tourists, with inlet distributions and scenic landscape features. Programs designed mainly includes two aspects : one is the lowland catchment management, using rainwater garden strategy; two is the display of Zhanggong embankment cultural characteristics, showing profound modern industrial and cultural heritage in Wuhan.
The west Block is located in Jingshan district, near the surrounding scenic and living area. In the long run, community services should be considerded as a key content in the planning and design of land. Major services in the west entrance is principally for the visitors from southern parts of Wuhan, partial area from Hanyang and the farmland area. Rule-based layout design fusion of French and Japanese gardens, of which a main road runs through five hedge enclosed space of distinctive forest garden, designing different theme gardens inside, constitute the open activities. Outside the hedges ,Designers take advantages of plant beds, flower beds and Japanese karesansui gardening to form the ornamental garden space. wandering across it, Visitors lose themselves in a multi-element space featuring various landscapes, relaxed and happy.
委托单位:武汉市园林建筑规划设计院
设计时间:2013年2月
规划面积:12.83公顷
项目主持人:朱建宁
项目组成员:刘伟、贾秉玺、肖光、杨肖、孙大威